Open kitchen design is not rocket science. Learn now How to Decorate and design an open kitchen.
The kitchen is an essential part of every home. In every house, it looks in different designs. Some houses have closed kitchens, And some have open kitchens. Everything and every design is a matter of space. Some House has a big place, and some have small Places. So, don’t worry if the kitchen is closed or opened it doesn’t matter we should just decorate it perfectly. Now, I am giving you the open kitchen decoration ideas.
The open kitchen is a common term we use, meaning an Open place that is connected to our living room and dining room. The open kitchen looks so good in the home open kitchen doesn’t consume so much place. It’s also looking good if we design it and decorate it. The open kitchen has so many advantages.
When we think about an open kitchen the first thing that comes to our mind is that foreign countries have such kind of kitchen. Some countries have an open kitchen, And also some houses and mansions. However, The concept of an open kitchen only rises after having mall houses.
So, an open kitchen plan has so many benefits. First, By making all the space visible, the house looks much Bigger. Secondly, it lightens the house because the light flows through the house thoroughly.
If you have an open kitchen and thinking that how to design and decorate a large area. So, don’t worry we are here for you.
Now start to design and decorate…. Open Kitchen
- Color scheme
Choosing the right theme is most important. Colors are always important whether it is interior design or a function. Be the decoration of the playroom or any part of the house. The combination of colors always makes sense.
So, choose the right color scheme on the wall of the kitchen and the cabinets. Choose the theme according to your choice. I love the Blue and Black color in the kitchen theme. You can go through with different colors…
Blue:
you can choose the blue color because it is the symbol of calmness and sincerity. This color reminds us, Of the sky and the ocean. In blue color, some people feel sleepy and relaxed. In summer, the blue color in the kitchen gives us a Cooler feel.
White and Gray:
These colors are known as Maturity and security. Everyone chooses these colors for the kitchen. These colors are trendy. The white color represents cleanliness, simplicity, and freshness. It symbolizes a new beginning and a fresh start. While the gray color looks cool and elegant. We feel more relaxed with this color.
Green:
Green is also beautiful color because this color tends to remind us about the plant and nature. It is a fresh and Healy Color. Green is much better for our kitchen because green makes us think of food, inspires a feeling of Harmony. Moreover, we can choose a color according to our choice.
- Choose the Machines (gadgets) Carefully
In open kitchen design, the first thing is that every machine may just be on display but also it does not mean that all the time will be on display. Be careful while choosing the machine it would not create noise. You don’t want a dishwasher that makes a noise that you could not hear the television. And you don’t want a microwave that makes Such a noise.
The machines that are hidden behind the kitchen unit, in cabinets are the best solution so, Choose these integrated gadgets from quiet models in the possible range.
Choose the colors of the machines that cannot be hidden such as Fridge, Microwave oven, stove, and Freezer, nicely blend with the theme of your kitchen.
- Choose simple and elegant designs for the kitchen
Simple and elegant designs for the kitchen always look better. We shouldn’t overdo the design. We shouldn’t make the kitchen like every machine and gadgets all are on view. Everything should be in the hide. That’s why to make the cabinets from floor to roof. I’m which everything and gadgets can be hidden.
Don’t make too much open rack that will not be used. Design of kitchen cabinets smooth and Choose Color of cabinets same as the kitchen color. It makes the kitchen more beautiful.
Because our kitchen is open so make it elegant. Sometimes, If we did not use our kitchen it blended with the living area or dining area to make the kitchen design as glossy as possible.
- The Ultimate Guide For Open Kitchen Extractor
kitchen extract is just like a magic trick, with this we can make the smell of cooking away from our guests and family. Because in open kitchen design when we are cooking food the scent of food spread all over the house.
we all love food. Mostly when we are hungry we can't control our appetite. so, kitchen extractors are one of the best gadgets to pull out the cooking smell from the kitchen completely. that's why no one noticed about cooking.
Many people found this the worst disadvantage of open kitchen design. So, purchasing a high-quality extractor is important. which can not change your all home into the kitchen. However, be careful while purchasing the extractor that you need to choose a quiet one. Don't cut the budget, you should need to pick a best that can job done with minimum noise.
- Open Kitchen Flooring Design
To design and decorate an open kitchen, the floor is the most essential part which we need to make beautiful. Our kitchen is open So, we should make the floor the same as the living room and dining room. The same flooring of our house looks adorable and every nook of our house looks beautiful.
To design the floor we can use marble tiles, ceramics tiles, hardwood, and stones. Many types of these flooring tiles can use to handle the humidity of the kitchen. we can make our kitchen cozy by using some rugs. we feel calmness on the rug use the rugs according to your choice or go through with your kitchen theme.
Be careful that rugs should not be wider than your furniture because your space will be compressed. If your want your space to look wider that leave space around the rugs on every side.
- Putting Some Seats in the Kitchen
Putting some seats in the kitchen is necessary. Because when we are cooking food someone stays with us in the kitchen for company. Sometimes we also need to sit So, put some seats in the kitchen.
But it makes not any sense in any way that we put a table and chairs in the kitchen while at some distance there is a dining area and there is also a living area.
For instance, you can separate the kitchen from the living area by putting a cabinet and putting some stools around it.
As well as, we can put a small table and some seats for make a sitting area in kitchen. But make sure it will not be a large one. There are many choices we can make. All you need to put a stool for sitting when you are working in the kitchen.
- Make Your Lighting In Kitchen Look Amazing
Light is a key point in every design and decoration. while planning a light we should more conscious about it. Every light looks beautiful but we choose it according to our theme and design.
whether it would be the light of the sun or any light hanging in the kitchen, Always a good light makes the kitchen airy and cozy.
Furthermore, the lack of light makes our space the coldest one. So, be careful while choosing the light for your kitchen.
- A dishwasher or a Sink is Essential
A dishwasher or a sink is an essential part of the kitchen. In Which we can wash our dishes, glass, and all the crockery.
Nowadays there are many types of sinks and dishwashers in the market. Most house has a sink tub in the kitchen to do their dishes. Choose a perfect one that you like for your kitchen.
- Go for Greenery
It's optional but if we grow some plants and put them on the sink or on the sink window (if you have any), it makes the kitchen more beautiful. Furthermore, by seeing Greenery we feel cooler. And also our kitchen looks beautiful.
Stay tuned to get more ideas about designing and decoration: Drivenbydecor.
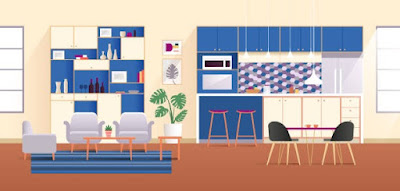





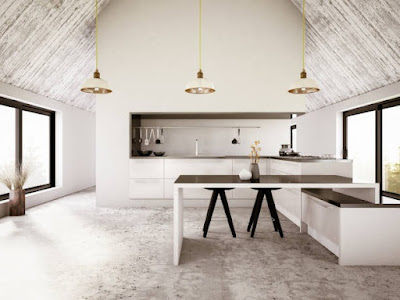

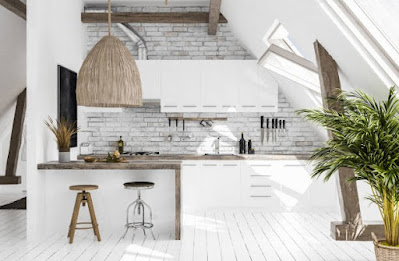
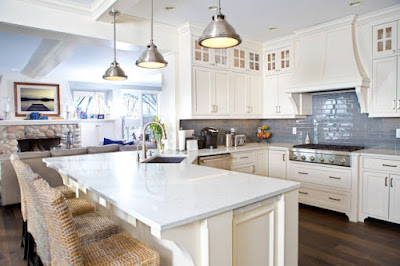
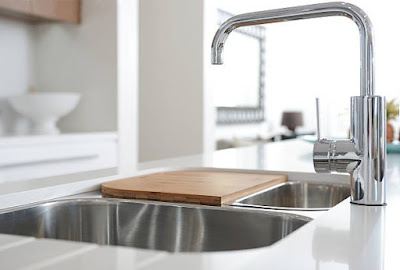
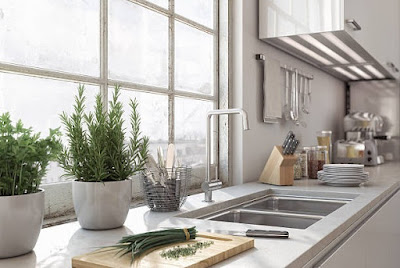



Amazing
ReplyDeleteAwesome ❤️👏👍
ReplyDeleteAmazing
ReplyDeleteZabrdast 💫👍👏
ReplyDelete